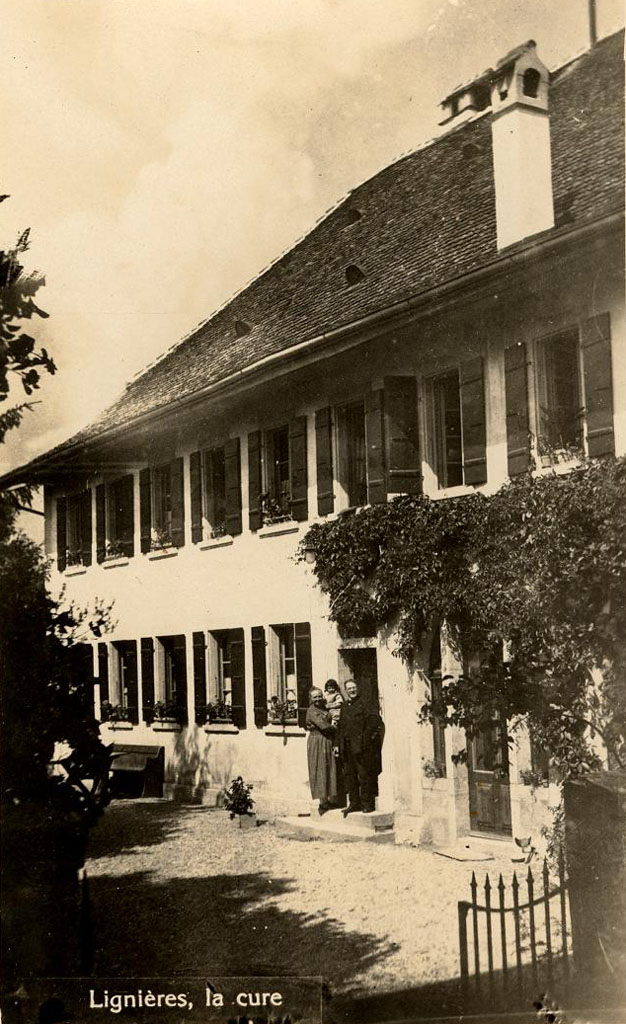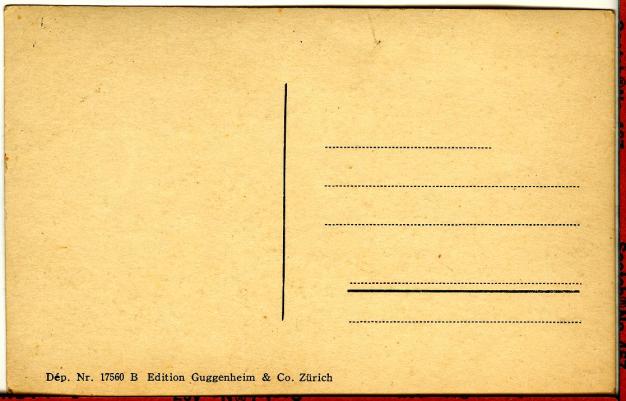

|
Lignières: Then and Now |
|
Move mouse over image for contemporary view; move mouse outside
for historical image.
If image doesn't change, click image to toggle between “then”
and “now” views.


The historical photograph is courtesy of M. Werner Löffel of Lignières, who kindly contributed images of his post card collection to the archives of the Fondation de l'Hôtel de Commune de Lignières.
|
by John Walker May, 2007 |
|
This handsome building (whose present-day address is Rue des Hautes-Bornes 14, RACN 010-6456-00054) is la cure, or parsonage, of Lignières. An edifice occupying this site has served this function for more than four centuries. The RACN quotes Jean Courvoisier's 1963 Les Monuments d'Art et d'Histoire du canton de Neuchâtel (Volume II) as indicating that a cure “reputed to be uninhabitable” was already present here in 1599. In 1656 a new building at this site was purchased by Leurs Excellences de Berne, and in 1699 it was partially rebuilt under the direction of architect Joseph Humbert-Droz. During this reconstruction, the orientation of the building was turned 90°, moving the main entry to the southeast face, opening on a courtyard which leads to the Rue des Hautes-Bornes. One of the traditional functions of a village parsonage was as the old folks' home, and it continues to serve in that capacity today.
I am unable to date the “then” picture except to note that the presence of a space for a message on the address side of the card indicates, as discussed at our last stop on the tour, that the card dates from the epoch where such messages were permitted, beginning in the 1900–1910 period. It almost certainly dates after two pictures whose dates can be estimated, one from a card mailed in 1908 in which the electric light above the entrance is absent and there is only a little ivy climbing the rightmost part of the wall, and another, from a card mailed in 1909, where the ivy has continued to spread but isn't as rampant as in the “then” picture here.
New construction in the years since these pictures were taken has rendered it impossible to reproduce the perspective of the two pictures whose dates can be estimated; that's why I chose the one I did. With some fairly extreme perspective stretching, I was able to transform a wide-angle shot from the gate of the courtyard into something resembling the “then” picture (but note that the roof is visible from the “then” perspective but only barely in the “now”). Since property owners are rarely receptive to requests from photographers to demolish their buildings in order to shoot a picture from a location which is now obscured by them, this is one of those circumstances in “then and now” photography where you simply have to do your best and accept the inevitable compromises. Given the impressive architecture and long history of this structure, there's no way I would have considered excluding it from this series, even if the match between the “then” and “now” photos is less than ideal.